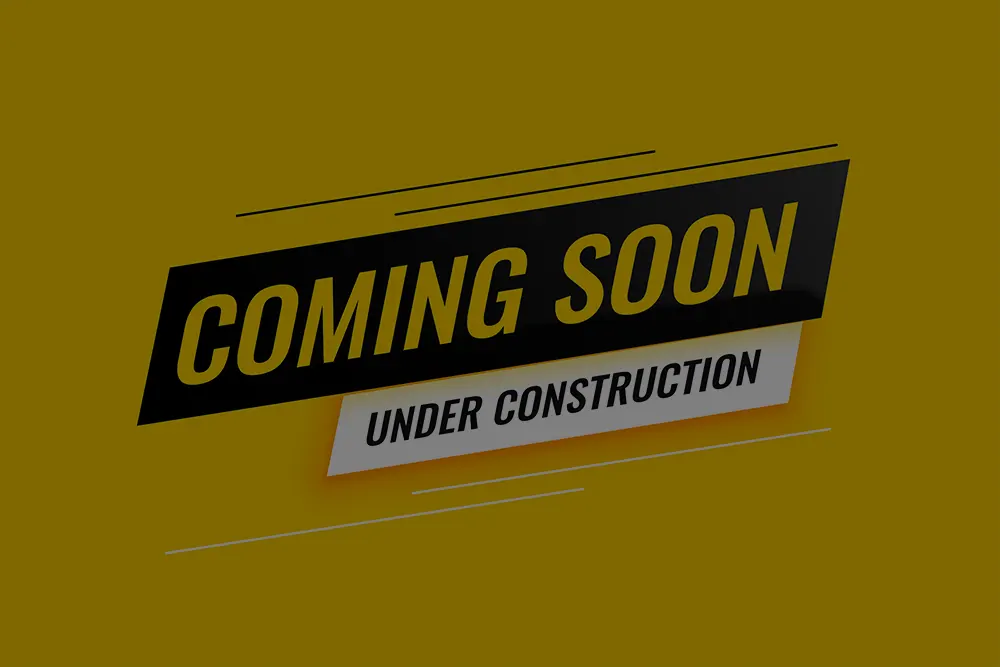Emerald Vision Tower at JVT Master Plan
The master plan for Emerald Vision Tower by Vision Avenue Homes is mightily designed to combine luxurious living in JVT with modern amenities. The tower's residential building structure is G+P+5+R, and it has 137 apartments with premium flats. Each apartment is deliberately built to optimize space while providing spectacular vantage points of the metropolitan skyline. The tower's sleek, contemporary architecture exemplifies elegance and grace. A penthouse roof garden, ultimate pool, activity area, outdoor kitchen, gym, children's pool, & Barbeque pods are carefully placed to improve residents' lifestyles & well-being.





